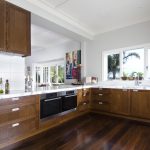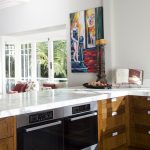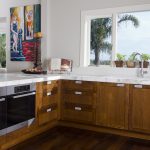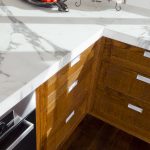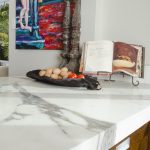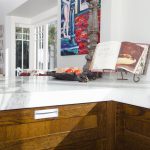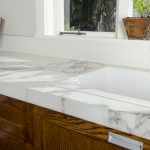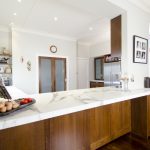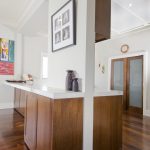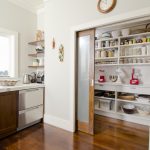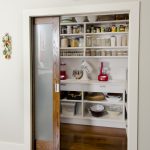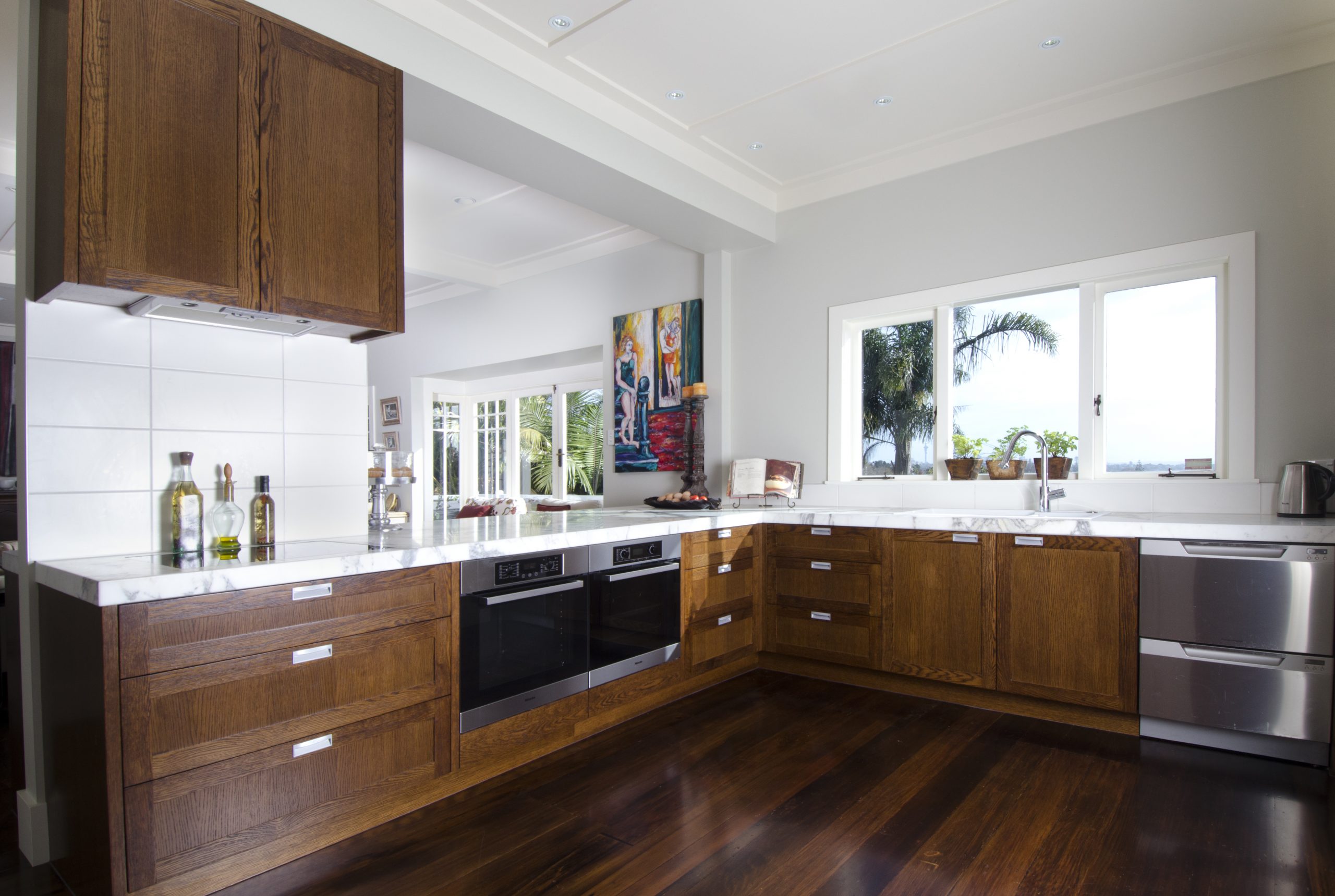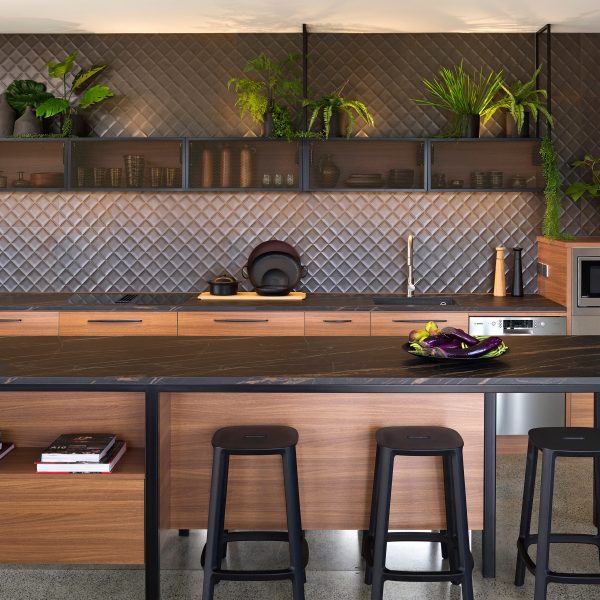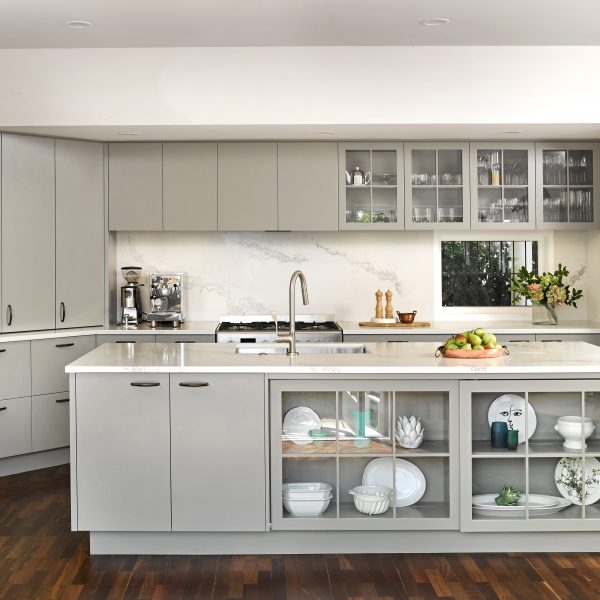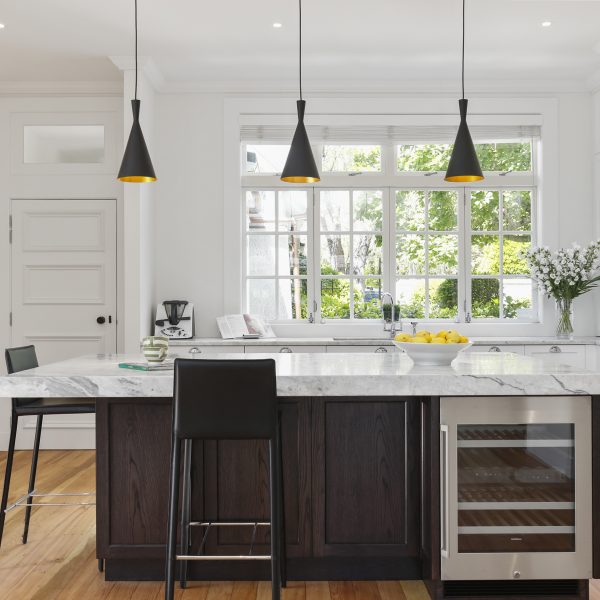Project Overview
Two important considerations within the brief were to ensure the kitchen area was wheelchair friendly, and also to create a large walk-in pantry that could be closed off when not being used.
My clients are a busy family who entertain often so their requirements were for a practical layout and at the same time a kitchen with interesting features. After various layout options were considered, the existing small island was removed to make way for a large walk-in pantry that was cut through a wall into an existing vacant space to triple the size of the existing pantry cupboard.
The clients chose marble benchtops and dark stained oak cabinetry to complement the character of their home.
What the customer has to say
Nicola was so approachable and nothing ever seemed to be a problem for her, from changing appointments to changing designs! She listened to my brief, needs and how our family operated and she worked within those parameters, while still contributing innovative design suggestions.
I absolutely love my kitchen and never look at another and wish I had that. It functions extremely well and there isn’t anything I would consider a design fault or impractical. There are features in the kitchen I would never have thought of and an attention to detail which has realty made a difference in the final product.
With Nicola I was able to explore many different design options until we settled on the one that worked best in the space and would function for our family. As we have a character home I was quite specific about some things and I think the result was fantastic and reasonably timeless.
A huge thank you to Nicola who was a major part of the final outcome.

